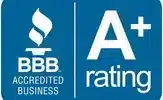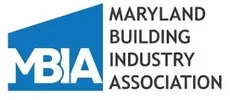New North Roland Park Renovation
Nestled in the heart of Baltimore, Mary and Chris loved their home in New North Roland Park. It boasted a quiet street, large trees, friendly neighbors, and quick access to all the things we love about Baltimore. But, as their family began to grow and their lifestyle began to change, they realized they would need to either expand their home or move altogether. Here is the story of how they thoughtfully transformed their home with the help of Parker Design Build Remodel.




The Client Experience
Goals & Scope of Work
For a family that loves to entertain and spend time outdoors, the original 1900 square foot house was lacking in a few key areas. The goal was to create more livable and usable space for their growing family. A 1000 square foot addition would include:
- A new primary suite with ensuite bathroom and closet on the second level
- A mud room,
- A family room,
- A powder room on the first level,
- Enlarging and redesigning the ktichen,
- Floors refinished and matched to new flooring
- Paint and updates throughout,
- The addition of a bluestone patio and portico in the rear of the home.
Finding A Contractor
When they began contemplating whether to renovate or move, Mary and Chris asked friends and family for their recommendations on a contractor. They interviewed several, read reviews, and scheduled interviews. This process left them unenthused as some contractors were vague, unresponsive, or less than transparent. Mary reflects on her first interactions with Chris Parker, “When we met Chris, we stopped looking. He was responsive, knowledgeable, and relatable. He was super transparent about his approach and understood our budget and expectations. We immediately felt confident he was the right contractor for us.”
Since Mary and Chris weren’t sure exactly what it would take to create the home they wanted, they really needed a thorough design process and confidence that what they wanted could be accomplished with a firm budget. After all, they were deciding between staying in a home and neighborhood they already loved or moving to a new home elsewhere. This project truly demonstrates the value of Parker’s Design/Build approach to remodeling.
They began the project development phase with the idea that if the project could be done within their budget, they would move forward. Otherwise, they would sell. The design phase allowed them to work with Parker to refine the design, specifications, and budget.
They were also able to value-engineer the project during the design phase, so there were no big surprises later. This value-engineering process allowed them to choose the things that were most important to them and make compromises on things that were not. For example, they were able to choose a basement renovation versus expanding the basement, which saved them thousands. They were also able to make decisions on cabinetry, the size of the patio, and custom built-ins to stay within their desired budget. Mary adds, “We both work full-time so we didn’t have time to be the project manager. We had confidence that Chris would keep everything on track without a lot of oversight.”
Updating & Adding Bathrooms
The bathrooms were not only outdated but there was not enough of them for 4 family members and guests. There was no bathroom on the 1st floor of the home so all the guests had to go up a flight of stairs to use the facilities. Not only was this inconvenient, but it presented potential challenges for guests and senior members of the family.
The first order of business was to add a guest powder room, just off the new mud room, to allow for privacy and convenience on the first floor. Another powder room was added for convenience, in the basement. The original upstairs bathroom was renovated and a new bathroom ensuite was added for Mary and Chris.
Expanding the Kitchen & Living Areas
The kitchen is always the heart of the home, and when it comes to hosting family gatherings, Mary notes, “We love to cook and have our families over for holidays but we had a tough time hosting events because we just didn’t have the space and flow. The living room was the only place to socialize and hang out.” Their new home addition allowed them to add a large family room, which flows nicely off the living room and the kitchen. This space easily accommodates the kids, a family movie night, or extra space to relax and unwind.
The kitchen was enlarged to incorporate a coffee bar, more countertop space, and a large island which provides the perfect place for the kids to eat breakfasts and guests to hang out comfortably. The opening between the kitchen and dining room was enlarged and allows, according to Mary, “much more light into our space.”
Renovating for Lifestyle
Mary and Chris are both hybrid workers so they would often use the bedroom or basement for zoom calls, which obviously wasn’t ideal. The old master suite is now a quasi-office and guest bedroom so it can easily be transformed for work, overnight guests, or a quiet place to retreat. Plenty of natural light makes this room even better!
Organization Makes All the Difference
When Mary talks about the utilization of the old space vs. the new space, it’s all about the small details Parker was able to incorporate, throughout the home, for aesthetics, organization and lifestyle. For example, the original first floor of the home did not have a coat closet. Coats, backpacks, and shoes were often scattered and there were hooks everywhere. Parker suggested the mudroom include built-in cubbies, a coat closet, and space for a hall table. This was the perfect solution and keeps everything neat and tidy.
In the master bedroom, an ensuite bath, complete with shower, and his and hers sinks, is a great use of space while the adjacent closet has shelving and nooks that make organization easier too.
Details
The original hardwood flooring was in decent condition, but it needed to be completely sanded and refinished. Not only has the flooring been beautifully restored, but it also matches the new flooring in the family room perfectly.
The basement was unfinished and often served as the only quiet space in the home for virtual work and zoom calls. Today, the natural stone foundation is a highlight of the basement area and the luxury vinyl plank flooring is a durable choice for the kids playroom downstairs.
Exterior
The family loves to be outdoors and with two little ones, it’s essential to have room to roam but, the patio and driveway were in major need of repair. These elements were also updated and now provide an array of options for outdoor activities. The exterior of the home was also refreshed with new paint and siding.
Reflecting
This project was all-encompassing since Parker worked in every room of their home. The family moved out during the renovation which allowed the process to proceed unabated. Financing the renovations allowed them to get virtually everything they hoped for. The outcome is a home that is perfectly suited to their family and lifestyle.
"There was always a clear line of communication between Chris and us of understanding what was up next: expectations, time, and budget wise, with no surprises along the way.
For what could have been a stressful project with several moving parts, we felt at ease knowing Chris was managing it with our best interest at heart. Chris's team and subcontractors are also all a pleasure to work with and like him are on time and do exceptional work.
And the end product is absolutely beautiful! Chris maintained the integrity of our 1927 colonial home while updating it and making it feel more open and inviting. The result has exceeded our expectations - the attention to detail and quality of the work speaks for itself. We love it and are so thankful for Chris's expertise!"



